Home PLAN
Design, Arrange And Cost
Web application for 3D house design offering a simple interface for efficiency and cost control from the pre-sales phase.
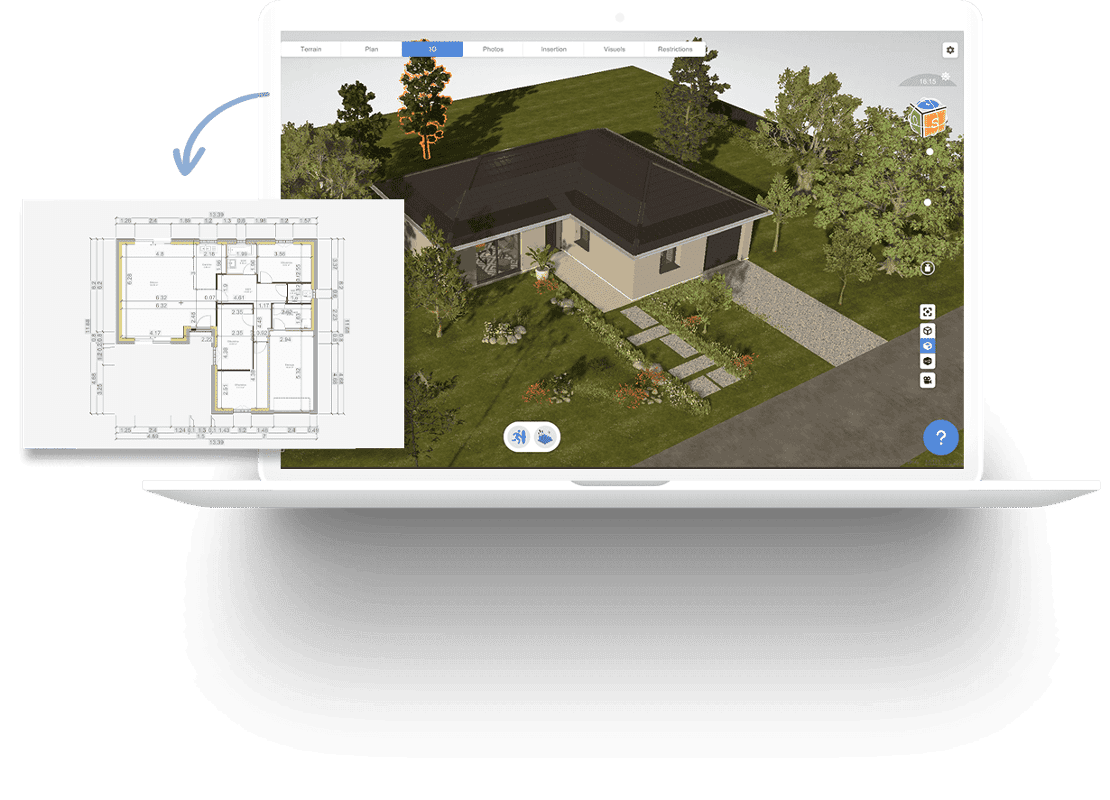
Home PLAN
A complete and budgeted house project quickly and simply.
The Home PLAN application is designed to be intuitive, simple, and easy to use,
aiming to assist sales representatives of individual home builders in enhancing their sales efficiency.
Reduce your costs
and optimize your margins !
With HomePLAN, design, quantify, and sell your home projects effortlessly through our full web 3D design application. Our intuitive interface will help you enhance efficiency and manage costs during the pre-sale phase.
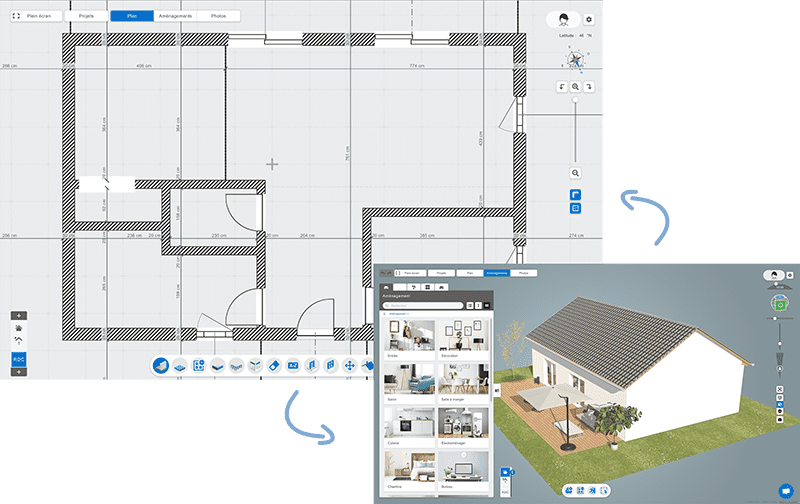
Draw and visualize
2D Plan Drawing (walls, openings)
Roof Editor
Instant 3D Visualization
Project Duplication
Model Management
Blocking Sensitive Points in a Model
For individual house constructors, the integration of Home PLAN seamlessly fits into the design process. Sales representatives can autonomously draw and quickly propose a comprehensive commercial offer including 2D and 3D plans, photo-realistic images, and a detailed estimation.
Arrange And Present
3000 objects
Instant photo-realistic images
Instant virtual tours
In just a few minutes, design a complete 3D décor plan with our bundled product packs. Our matching 3D furniture ensures a cohesive style for each room. No more worries about coordinating colors and textures—our product selection is carefully curated to seamlessly fit your interior.
After drawing up the plans and furnishing your project in 3D, generate a top-down 3D plan or a photorealistic 3D rendering with just a few clicks.
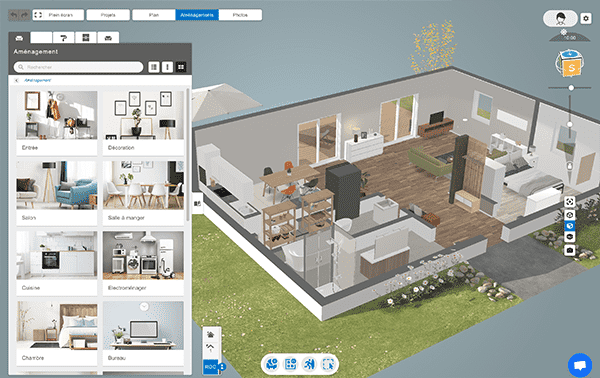
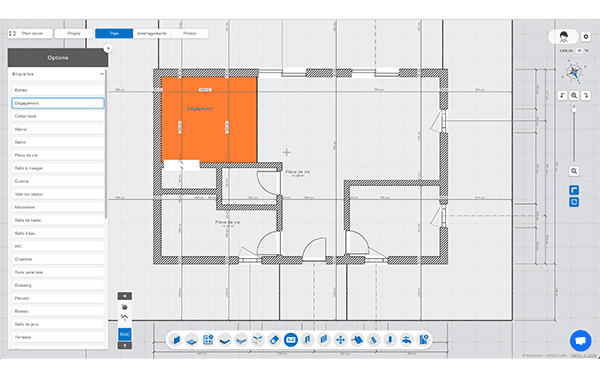
PRECISELY QUOTE
With Softyshare module, empower your sales team to provide accurate estimations for your clients’ projects in record time.
Softyshare seamlessly integrates into your sales process, offering your sales team the flexibility to propose real-time tailored solutions to each customer.
This enhances your company’s efficiency and productivity while enhancing the overall customer experience.
EXPORT TO MIAO
IMPORT FROM MIAO
YOUR PLANS INTO Home PLAN
Your preliminary project is easily retrievable by your Design Office using MIAO software, saving you time and optimizing the design process. You can also import a project directly from MIAO to visualize and edit it in real time.
This feature provides great flexibility and ease of use, enabling your team to work more efficiently and productively.
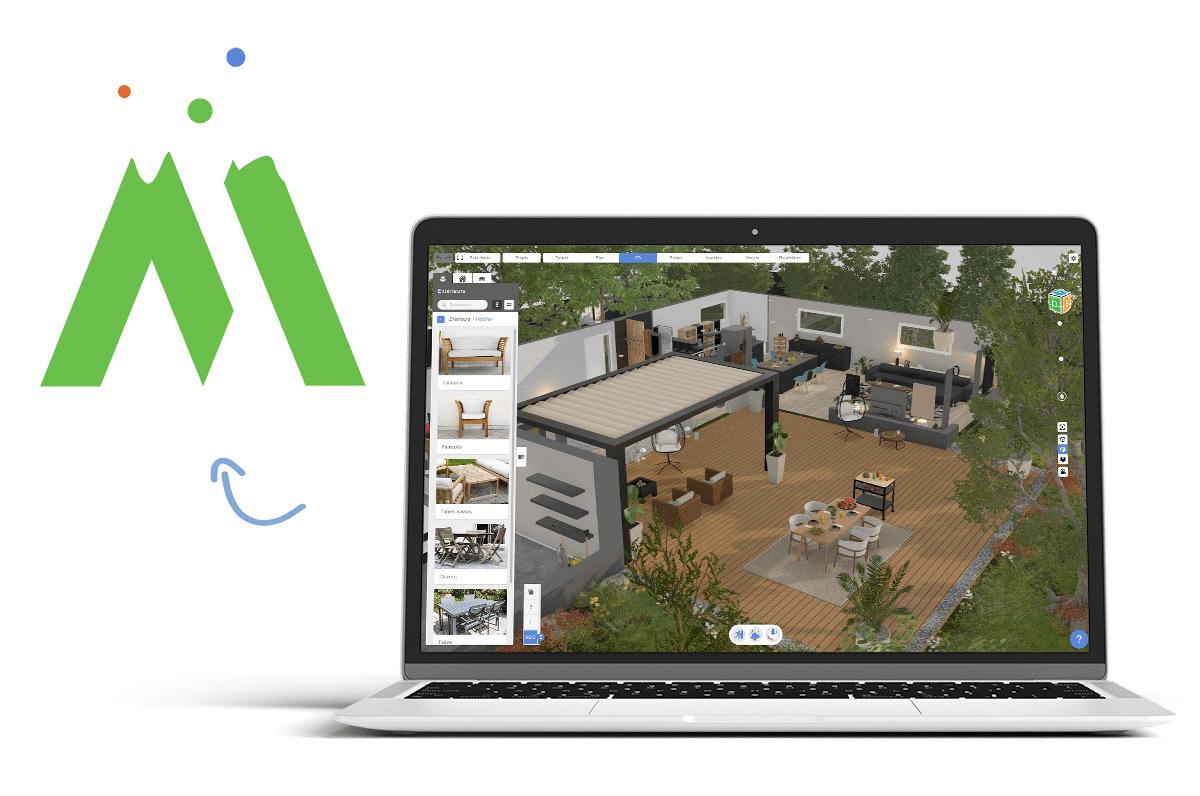
Find your ideal plan.
2 OFFERS !
Compare the features offered to find the offer that best suits your business.
PREMIUM Package
HOME PLAN
- Easy draw
- Complex Roofing
- Ground Plan Input
- Unlimited Projects
- Unlimited UHD Images
- Exterior/Interior Perspectives
- Real-Time Calculation
- Landscape Insertion
- Heliodon
- Axonometry
- PDF Report with Images, Plans, and Areas
- MIAO Import/Export
- Virtual Tour
- Sections and Facades
Package DUO
HOME PLAN
+ Softyshare
- PREMIUM Package
- +
- Export to Softyshare
 English
English  Français
Français

